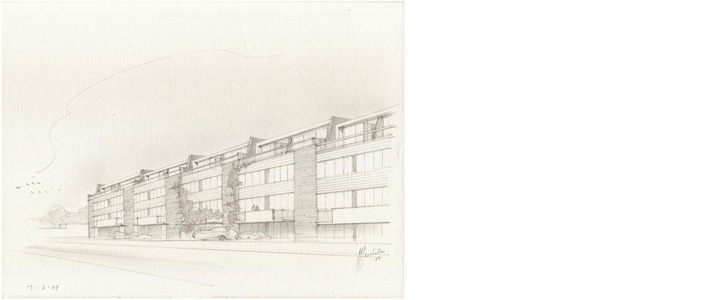King Henry's Road

![]()
![]()
![]()
Primrose Hill is a cozy and expensive neighbourhood, quite central but detached from Camden Town because of the northern Railways of Euston Station. This beautiful, simple housing terrace complex was designed in the late sixties. The owner of one of the units, a doctor from Italian background, needed more space, in an already big flat. The original 3 levels flat was transformed with the addition of a small basement. Soon, engineer Nick Maclean discovered that the building, close to the Rails' steep trench, stands on deep pillars, so he excavated an created a whole new basement (against the original desire of the Council officers); finally a new back garden in a lower level was created and also a proposed Mansard at the top (drawing; right photo). The neighbours felt excited and somehow had the idea of applying all together… but the Council does not accept collective Planning Applications, so each one will have to apply by itself, loosing the momentum. Big spans (usual resource in modern architecture 40 years ago) allows free plans in each level. This Terrace Houses are a lesson of Modern Architecture almost forgotten these days: linked and replicated in a row, they are a good example of how to integrate contemporary mid 20th Century architecture within Victorian surroundings. DE EN ES FR
Original project: Morrison Architect, 1968 / Conversion project: Pouchulu Architect / engineer: Nick Maclean / client: confidential / project: 2008-09 / completion first stage: 2010 / location: Primrose Hill, UK / total area: 300 sqm / total budget: confidencial / Copyright © Patricio Pouchulu Architect 2009