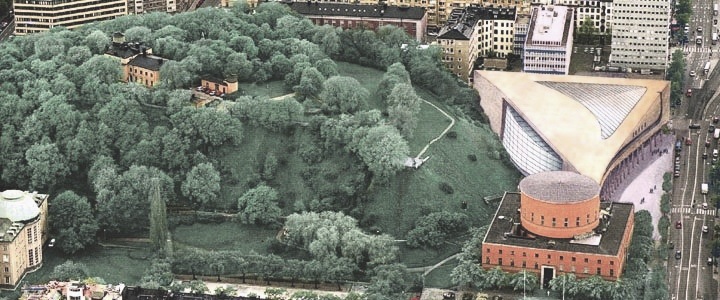Stockholm Library

This project is a large extension of the famous Asplund Library in Stockholm (1928) by Gunnar Asplund. The original building is a turning point of Modernism: a square intercepted by a circle, and the dome becomes a cylinder. The proposal then faces the difficult task of respecting an historical building, but highlighting it... The New Library sets an articulation between the new centrer (in opposite direction to Asplund times), the Old Library and a beautiful Hill and Observatory behind, now revealed to the City... but from inside the big Reading Space. The main facade (Odengatan) has an Arcade the main entrance and shops. Placed backwards, the facade reveals the Old Library from far, creating the new Asplund Square; a cozy cafe at the joint of both buildings completes the exterior. The triangular shape contains two inner spaces: a courtyard (that includes two existing trees) and the Reading Platforms. A series of groupal reading rooms, pods and peripatetic alleys conform a flexible concept: everyone can choose a particular space for reading, which is an intimate experience. The entrance sequence has three steps: the Question (under the trees in the Courtyard) the Search (darker area of arc-shelves) and finally the Discovery (reading space facing the large window, full of light).
DE EN ES FR
architect: POUCHULU / Patricio Pouchulu - Susanne Biek / project: 2006-07 / location: Stockholm, Sweden / area: 24.500 sqm / budget: confidential / status: non-awarded competition / Copyright © Patricio Pouchulu Architect 2007