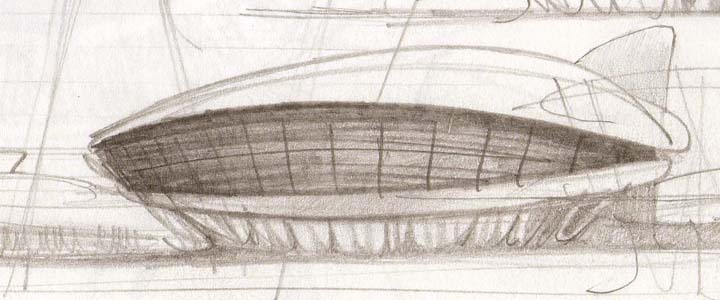
Guadalajara Library
The Universe can be represented and kept in the form of a text, only within one place... a Library. This project suggests a particular utopia: a place where future generations can enjoy reading within a relaxing, public "living room". It is a futurist landmark detached from the ground, inspired in the form of an Ark and supported by vigorous pillars; the exterior volume follows the profile of a shell. The library is organised in three bodies: the square and "Belly Square", sort of gate to the University Centre which is behind, the main Shell (containing reading and collection areas); the technical tower (services and support) and a red flying volume, the "New Arrivals" room, placed like a flag in between the square and the shell. The programme expects two million books, to be stored mostly as public collections four levels (L1: Childrens and Youth; Historical Documents; Periodicals ; L2: Social Sciences, History and Geography; L3: Literature; Art & Architecture ;L4: Philosophy and Religion). Geometry follows organic patterns and it is vaguely inspired in trees' leaves: as a consequence, links, corridors and areas are structured within curved patterns, creating shortcuts within the space. Readers walk not more than thirty metres from one collection to another or in between each level. There are two areas divided by a vertical void: facing north, the reading area, facing south, the collections. A series of minimal computers, adapted within small rounded tables and sofas are scattered within the whole shell. DE EN ES FR
architect: POUCHULU / project: 2005 / location: Guadalajara, Jalisco, Mexico / area: 41.000 sqm / budget: U$115.000.000 (estimated) / status: non-awarded competition / Copyright © Patricio Pouchulu 2006