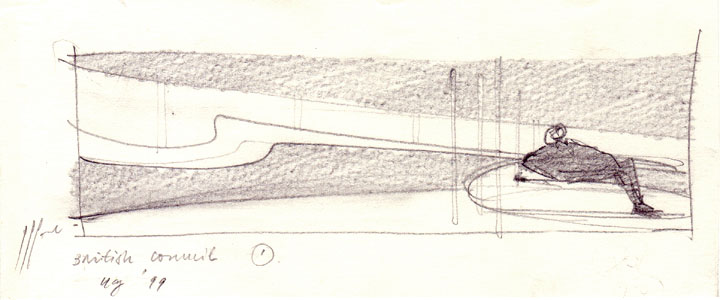
B u e n o s A i r e s - 1 9 9 9
British Council
This project for an interior refurbishment of the British Council branch in the Argentinean Capital was asked with the intention of exploring a new architectural image, integrating institutional forms and colours. It consists of a new horizontal "window" along the existing courtain-wall, sort of "moving" skin that regulates the natural light and organises the interior. It brings the idea of a future environment, simple but sophisticated. The project shows an innovative concept for re-using a standard office space made in the seventies. A series of visual information systems was developed as well, wrapping the pillars with coloured acrilic panels. EN ES
architect: POUCHULU / project: 1999 / area: 450 sqm / loc: Buenos Aires / Copyright © Patricio Pouchulu Architect 2001