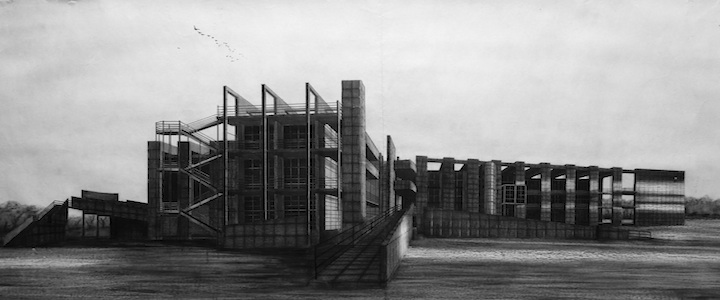B u e n o s A i r e s - 1 9 8 5

Palermo Centre
Close to the Student's Residences, but located on a park in between highways, this building is a curious research on transitional spaces: it is organised on two perpendicular axis, the first one is a large public pedestrian space partially open, and to where all the activities have some visual or direct contact; the other is the main access and becomes a ramp crossing the building. The programme consists of a double Theatre Complex (both open-air and inner halls share the same mobile stage) library, workshops and a small stadium for multi-activities and events. The centre becomes a sort of "information key" in that part of the city, offering social and educational resources. A very flexible connecting system allows the visitor to move freely, having different views trough the inner-translucent space towards the city or the park. EN ES
architect: POUCHULU / project: 1985/ area: 29.000 sqm / location: Buenos Aires / Copyright © Patricio Pouchulu Architect 2001